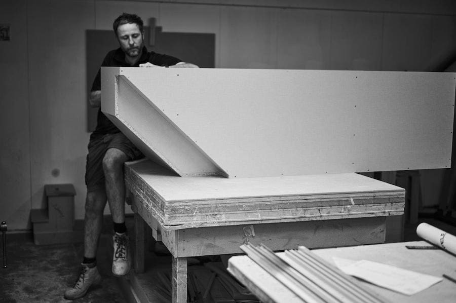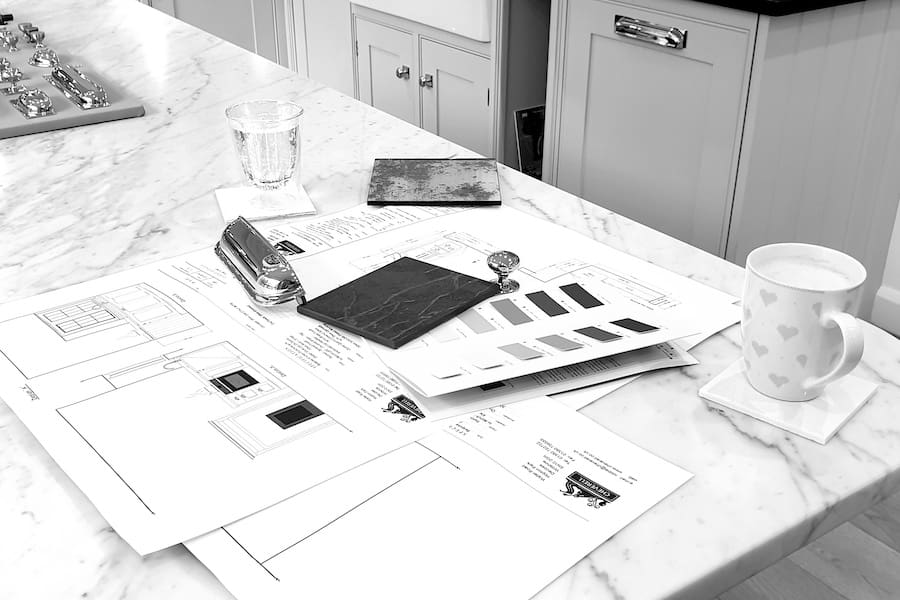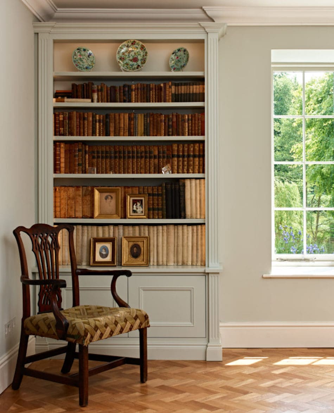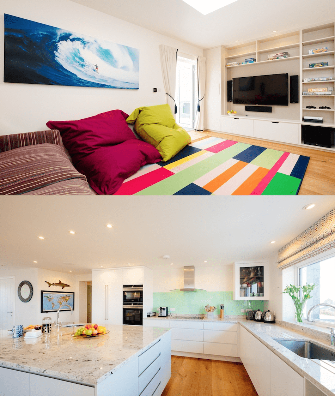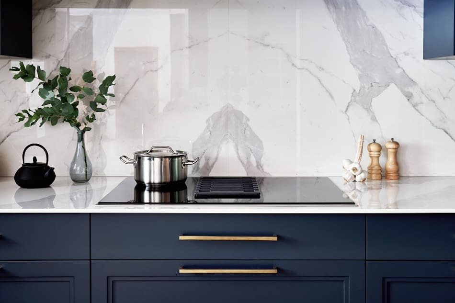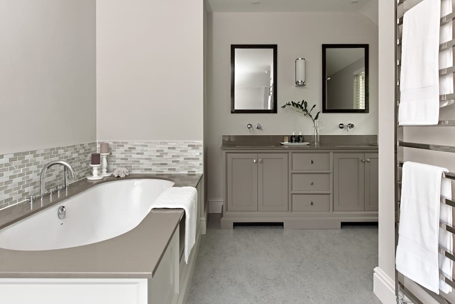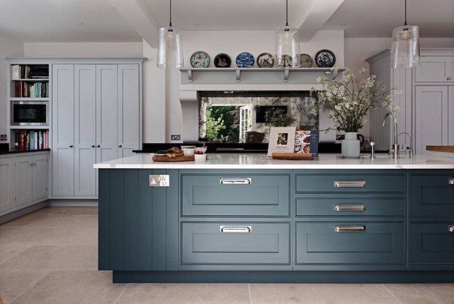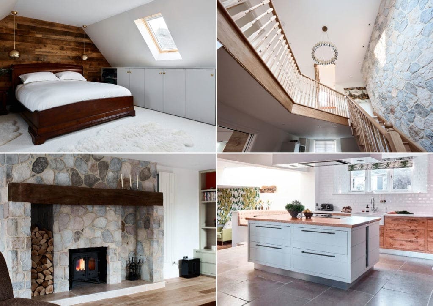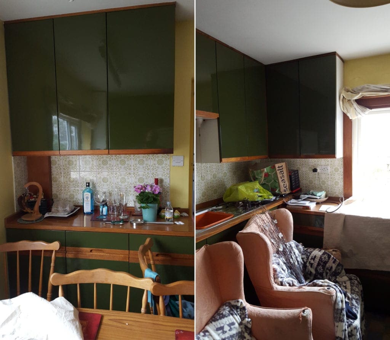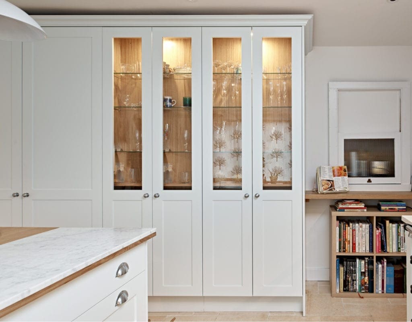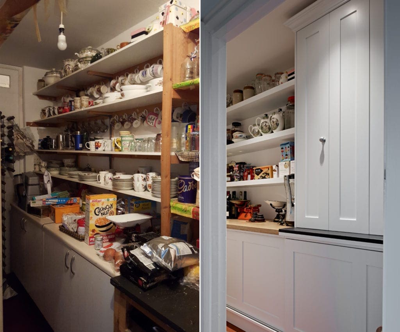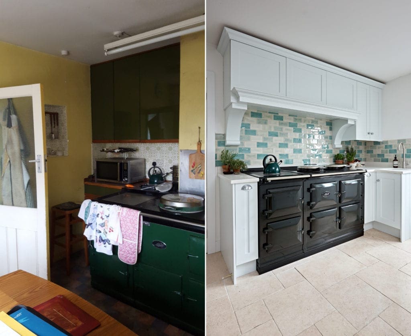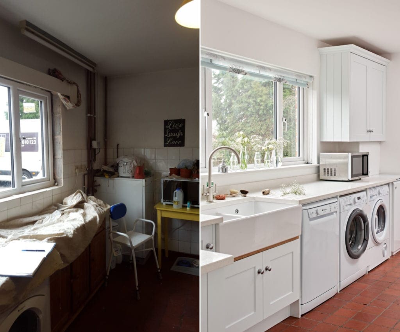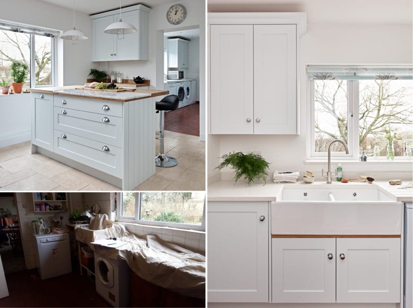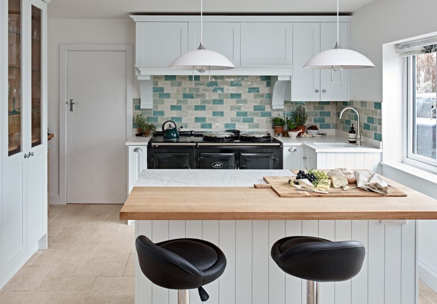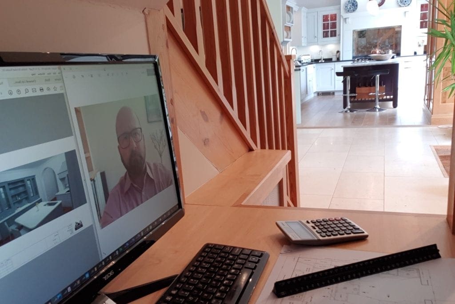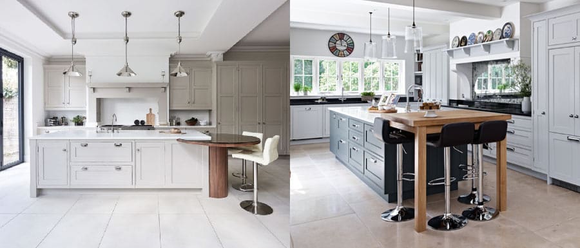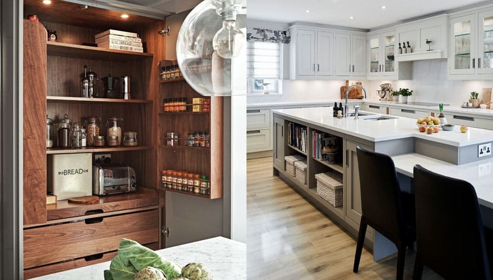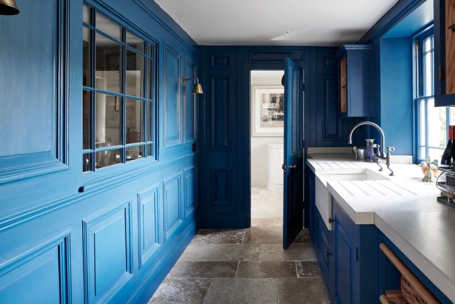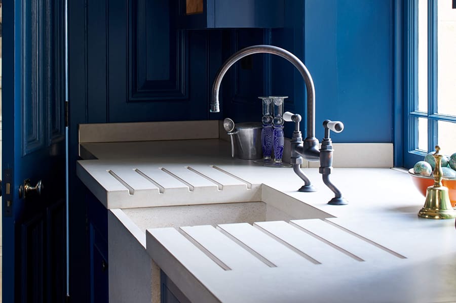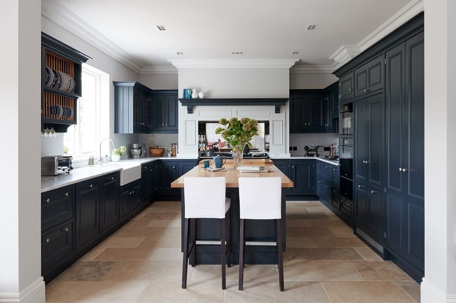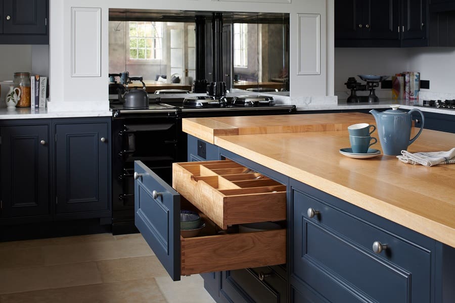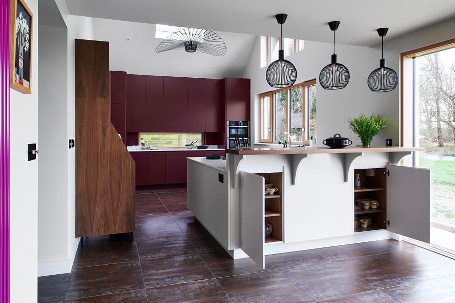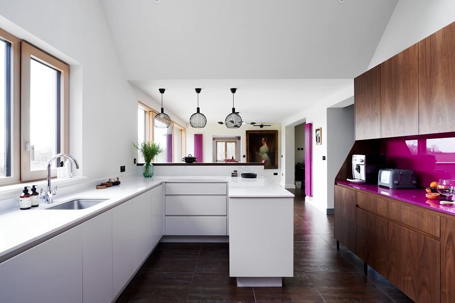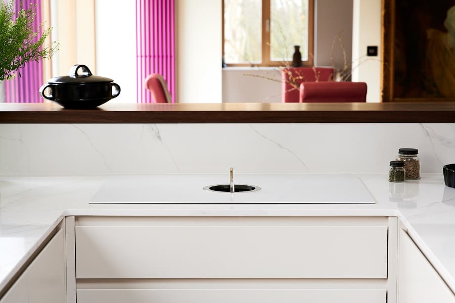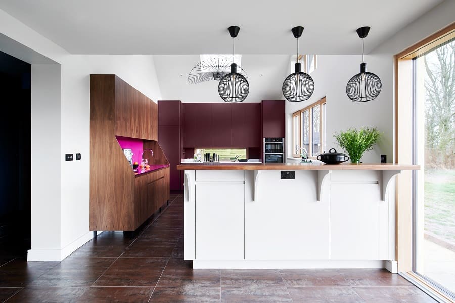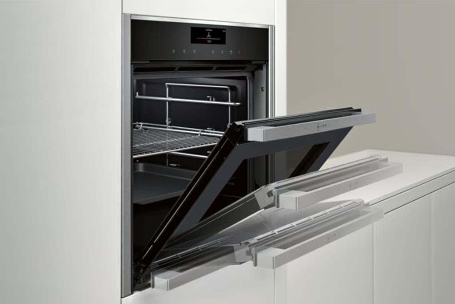The best bespoke bathrooms are tranquil, balanced spaces, created with relaxation in mind.
From handmade vanity cabinets to carefully selected colours, fixtures, and fittings, you’ll always find made to measure detail and thoughtful design behind our bathrooms.
Here are 3 of our favourite bespoke bathroom projects, brought to life by our designers, craftsmen, and project management team. Each one reflects the owner’s unique tastes and lifestyle.
A recreation of Georgian charm
Our project at the ‘Woodlands House’ was wide-ranging in scope, including a master bathroom, children’s bathroom, shower room, and cloakroom.
To reflect the Georgian heritage of the property, we designed, built, and hand-painted traditional vanity cabinets and bathroom panelling for each of the bathrooms.
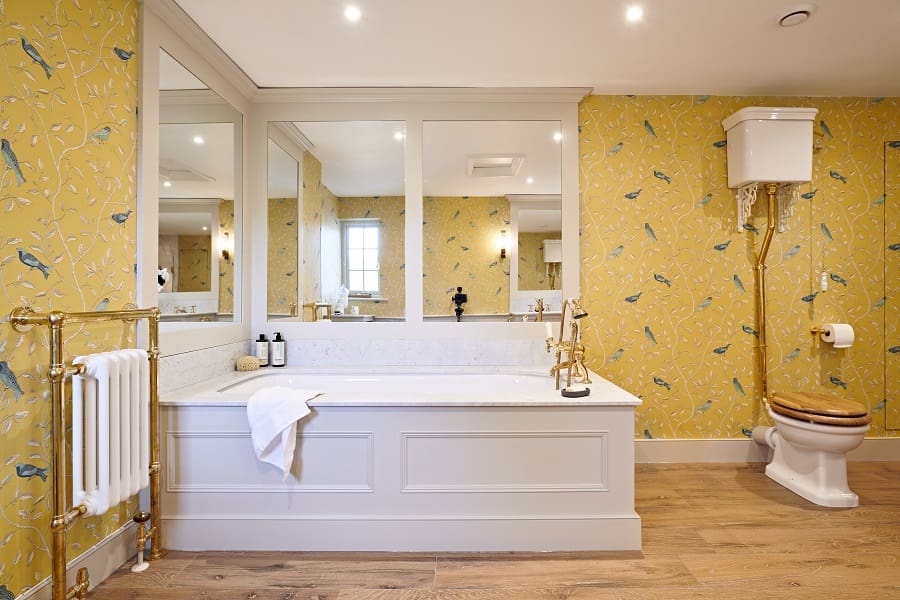
A sunny encapsulation of Georgian elegance and colour, the master bathroom features Sanderson Wallpaper’s “Finches”, unlacquered solid brass sanitary ware, and porcelain planked timber effect flooring. The new bath and vanity cabinets were fitted with gorgeous Honed Carrara marble worktops.
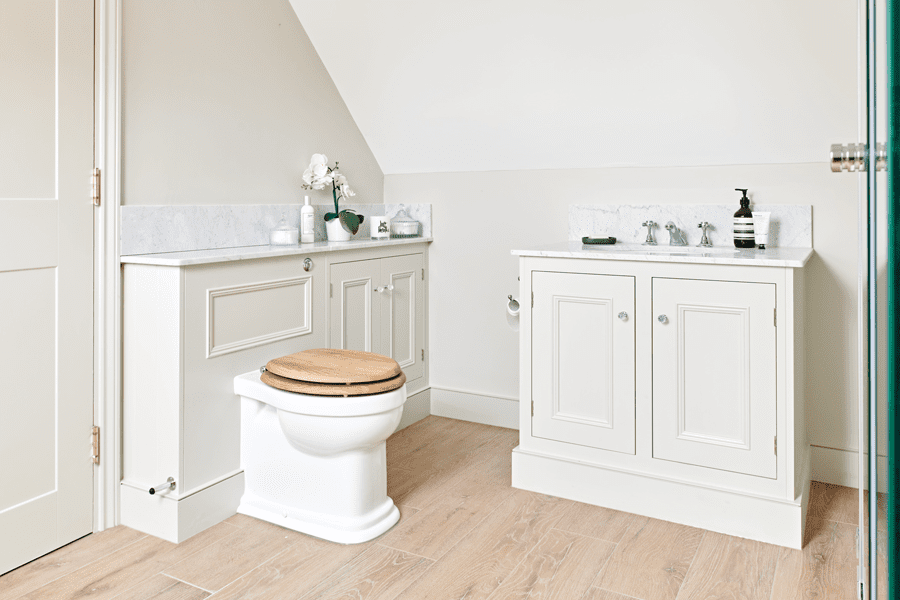
The shower room was a brand new conversion, created entirely from scratch. This called on our full-scale project management service and included knocking through to the downstairs bathroom to bring the plumbing up.
Serene modernity
We refurbished four bespoke bathrooms at the ‘Wiltshire House’. Minimalist calm runs through the property, and we crafted our designs with this aesthetic in mind.
The master bathroom is a study in pared-back luxury. We built a custom handleless floating vanity cabinet, which was spray painted and topped with modern freestanding basins and wall-mounted taps.
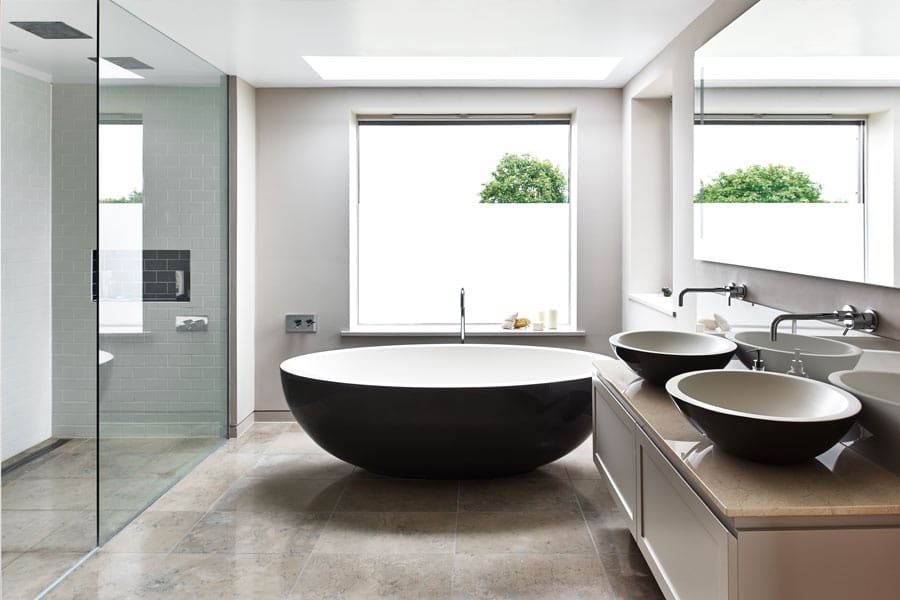
Caesarstone worktops and a painted glass splashback enhance the room’s light, spacious feel, while Artisans natural stone flooring adds a touch of warmth. A freestanding bath and frameless walk-in shower finish off this dream bathroom.
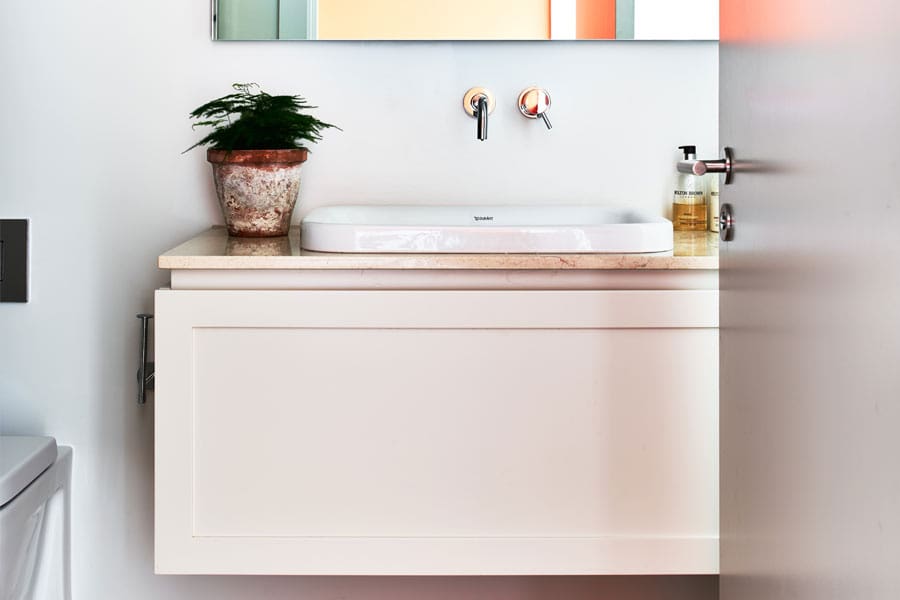
The other bathrooms, including a children’s bathroom and cloakroom, also featured made to measure cabinetry and calming colour palettes.
Opulence and playful patterns
We always love working with Julia Blunt Interiors, and our collaboration at the ‘Hampshire House’ was a lot of fun.
Once we’d refurbished it, the cloakroom became a standout room in this property, most notably for its beautiful Osborne and Little wallpaper, which features beautifully drawn ornamental coy carp in swirling water.
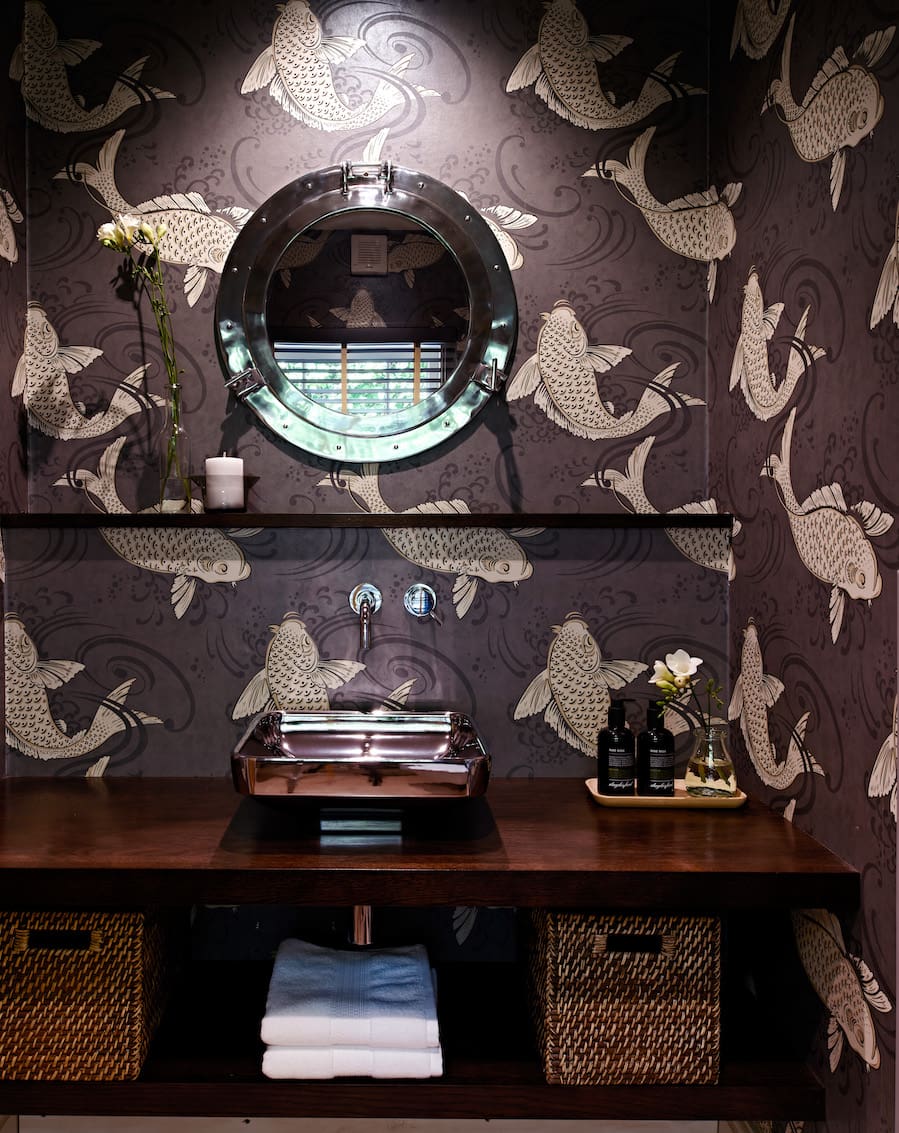
We complemented the bold colours and patterns with custom-made walnut shelves, a polished steel basin, and contemporary wall mounted taps.
Creating your perfect bespoke bathroom
If you’d like help realising your vision, please get in touch. Whether you’d like to come into the showroom or have a virtual consultation, we’re happy to accommodate. If you’d like to know more about what we do, check out our other services.
