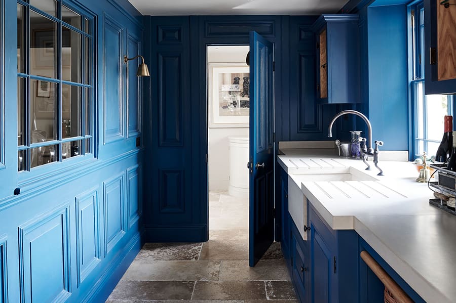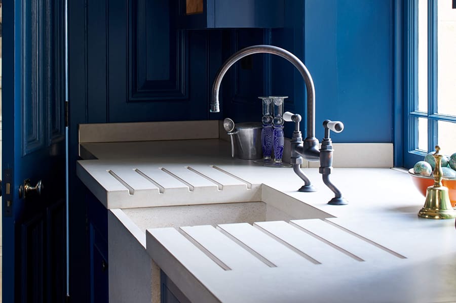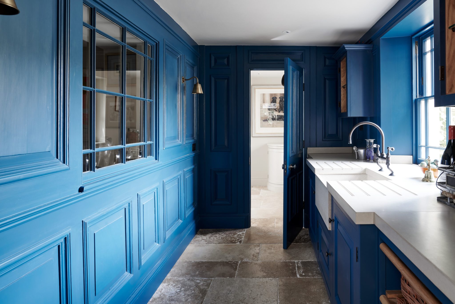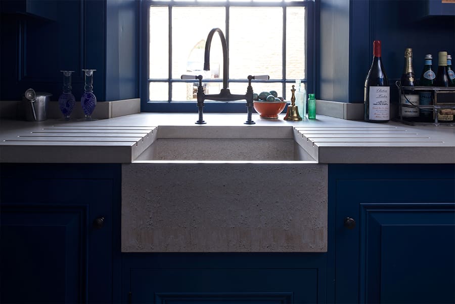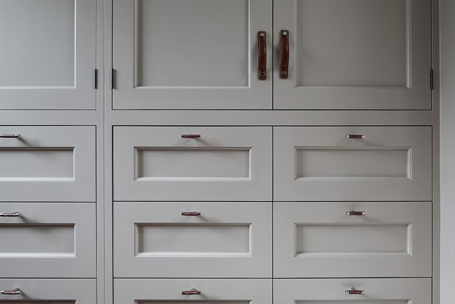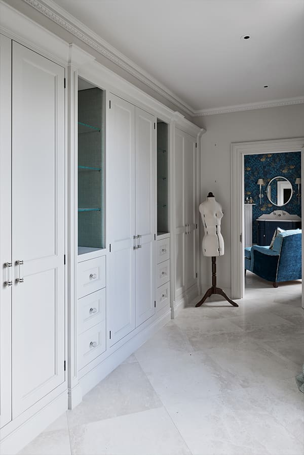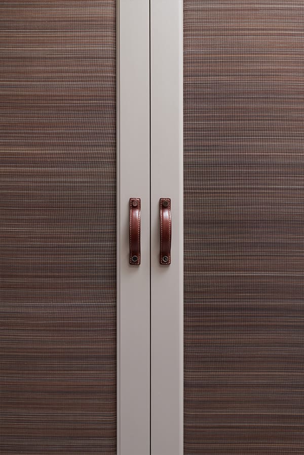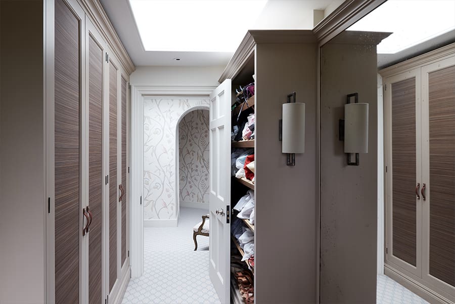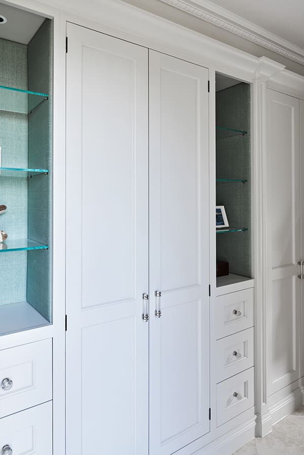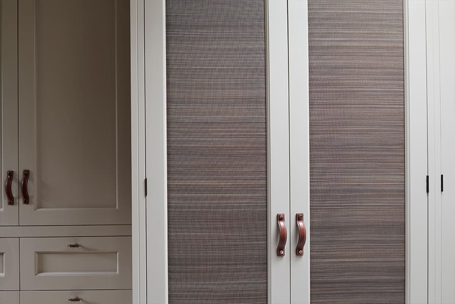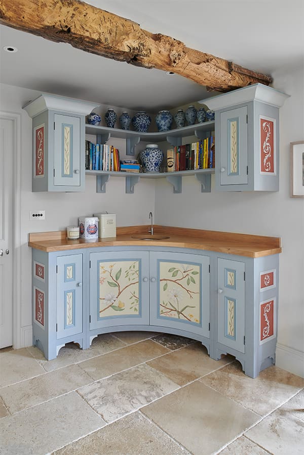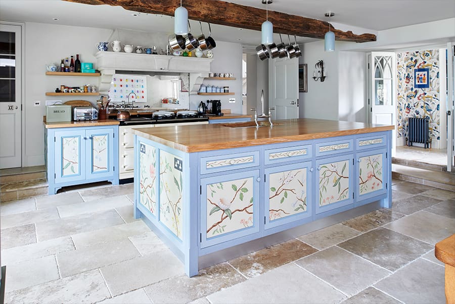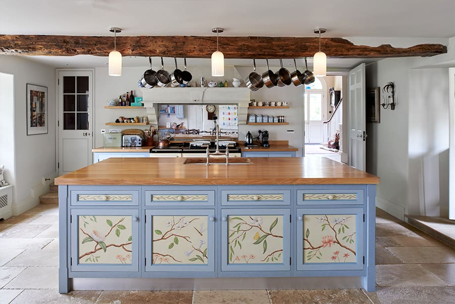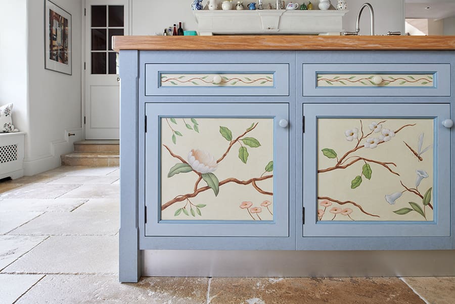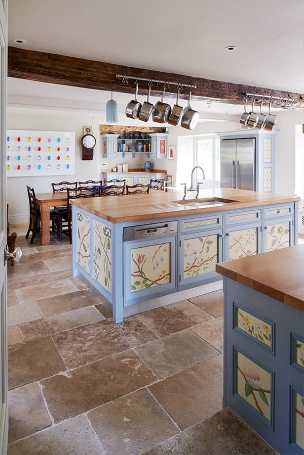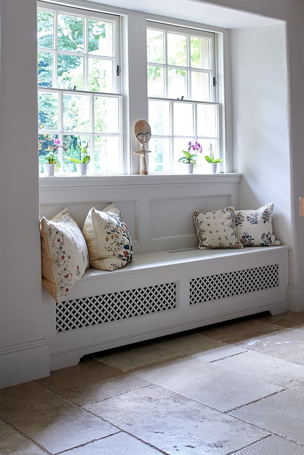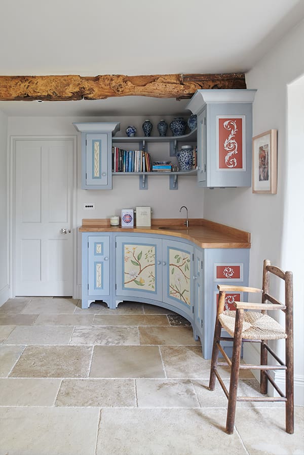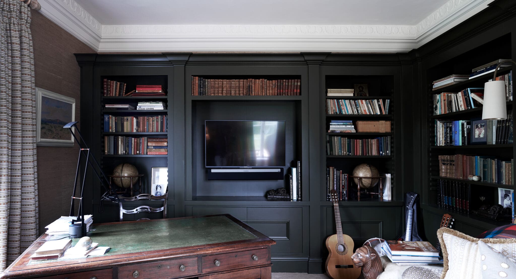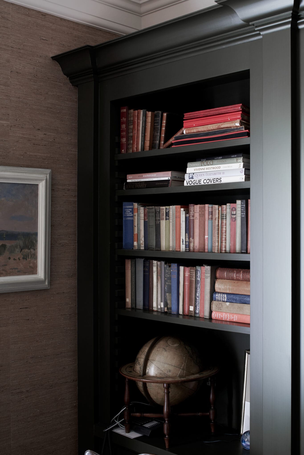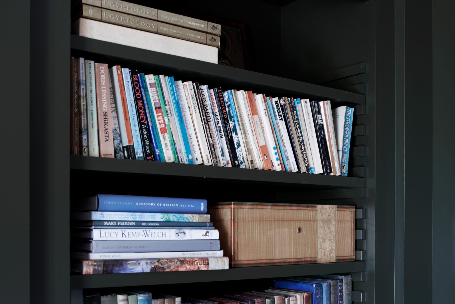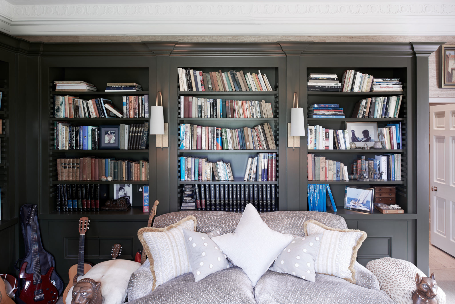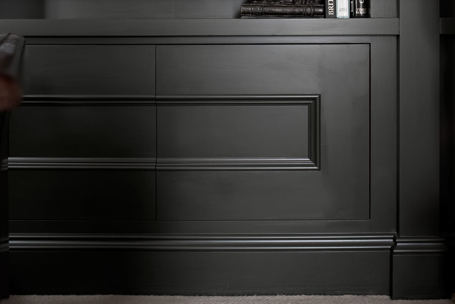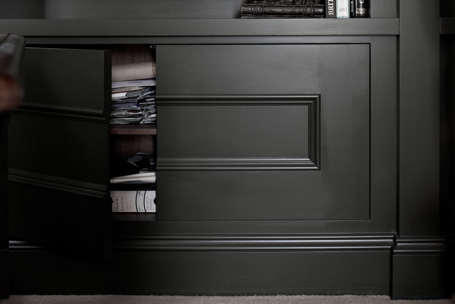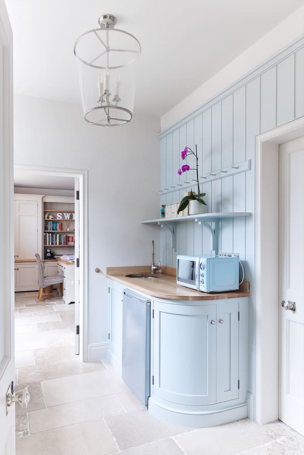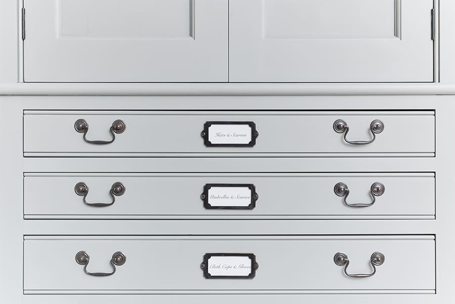A work of art in its own right, The South Wraxall House, underwent a respectful refurbishment, updating the Butlers Pantry, Dressing Rooms, Kitchen and more.
You can view all of our services on our What We Do page.
The Butlers Pantry
The bold, monochromatic Georgian Butlers Pantry was hand-painted in Farrow and Ball Stiffkey Blue, accented by solid concrete worktops. The Butlers sink, also in concrete, is adorned with the Rudge Arundel tap in Weathered Copper. Artisans tiles are used for the flooring.
Dressing Rooms
Hand-painted in Farrow and Ball ‘Purbeck’, the floor-to-ceiling wardrobes with profiled integral ovolo moulding merged traditional style with a contemporary touch. Two of the three dressing rooms were given a masculine and feminine finish, whilst the third was kept neutral.
The ladies dressing room incorporated open shelving for shoes and handbags, a full-length antique mirror and soft lighting. Flat recessed panels with leather handles added a touch of character to the mens dressing room. The third dressing room provided additional storage with display shelving and internal lighting.
Kitchen
This traditional kitchen has a unique artistic twist. Hand-painted by a specialist French painter, the classic cabinetry complements the solid oak worktops. A mirrored splashback sits behind the electric Aga, enhancing the beauty of this classic Georgian property. Perrin and Roe tap arching into the solid concrete basin.
The curved beverage station followed the design of the kitchen, offering instant drinking water and extra space for entertaining.
Traditional Study
The deep, mysterious study has solid timbered bookcases, hand-painted in Little Greene ‘Invisible Green’ with adjustable shelving and internal lighting.
Other Spaces
The grooved wall panelling, solid-oak seating area and draws honour the traditional heritage in this boot room. The deep, mysterious study has solid timbered bookcases, hand-painted in Little Greene ‘Invisible Green’ with adjustable shelving and internal lighting. In between the boot room and study sits the Kitchenette with curved cabinetry, solid oak worktop, hot tap and shelves for additional storage.

